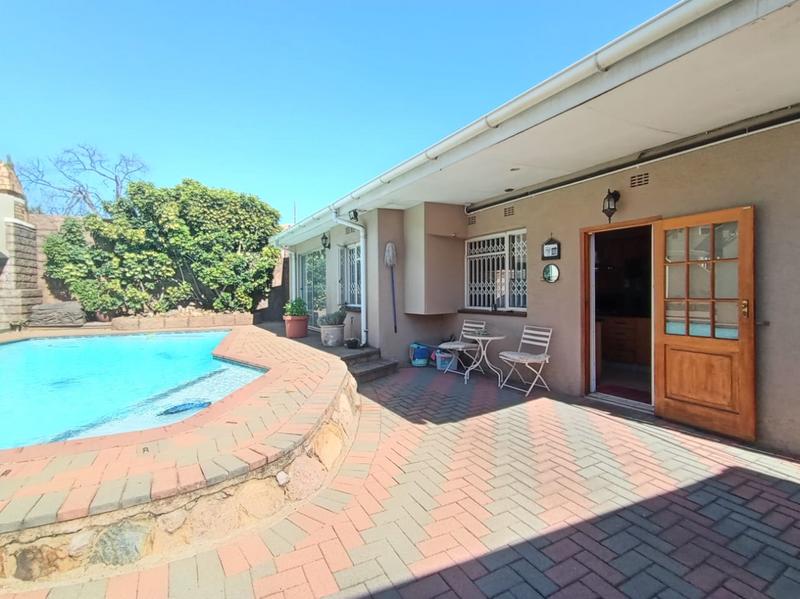Property Features
The Epitome of a home built for Family & Business
This unique property is situated in The Hill, a well-established area central to schools, shopping malls, highways and hospitals. Not only does the property stretch across two stands it also allows the owner enough space to entertain, run a business and generate a rental income.
The property boasts a main house, two cottages, two garages and a divine abode for entertainment.
The second stand has a triple garage and fully paved yard to accommodate commercial vehicles and parking space for potential tenants.
1479m²
- THE MAIN HOUSE
- 3 spacious Bedrooms, with Main Ensuite.
- Formal lounge, dining room and enclosed patio.
- Large Open plan kitchen gas stove, with deep frier, and double electric oven and additional prep sink.
- Large informal dining and lounge space leading to the Lapa with jacuzzi, braai area and pool.
- Double garage with ample additional parking space.
- Generator for backup Power.
- OFFICE SPACE – (Potential to be cottage for rental)
- Open plan kitchen (with gas stove) with spacious open plan area fully wired for office equipment which is ideal for a free flow office space
- A separate private office with built-in storage space
- Full bathroom and gas geyser
- COTTAGE
- Lounge Area
- Kitchen
- 1 Bedroom with Built-in cupboards.
- Bathroom with shower
- Gas Geyser.

+27 (0)73 100 9468
whatsapp agent
admin2@popularrealest...
admin2@popularrealestates.co.za
View all agent properties
